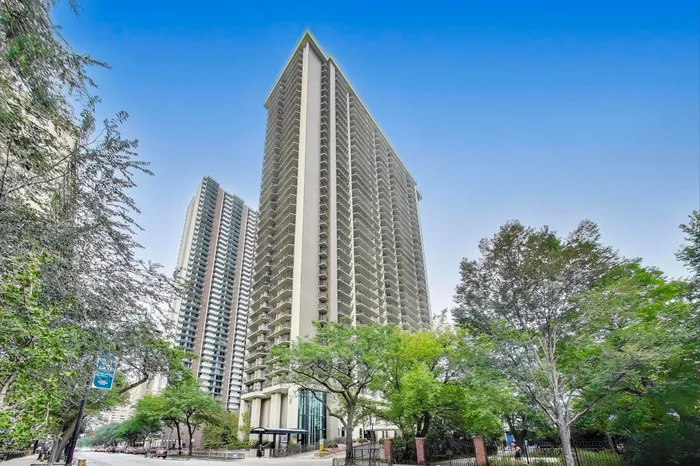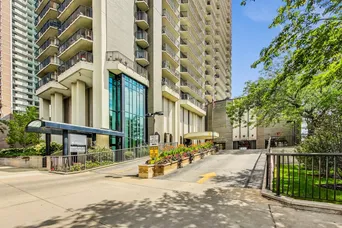- Status Contingent
- Price $499,000
- Bed 2 Beds
- Bath 2 Baths
- Location Edgewater
Sophisticated Lakefront Living with Modern Upgrades Experience refined city living in this fully renovated corner residence at the sought-after Malibu, where unmatched views of Lake Michigan and the Chicago skyline set the stage for a truly elevated lifestyle. Spanning three balconies and 5 new sliding glass doors, this home captures sweeping vistas of the lake, city lights, and sunrise horizons. Inside, every element has been carefully considered. The chef's kitchen features quartz countertops, premium appliances, and an open layout that flows seamlessly into the main living space. Both bathrooms have been reimagined with spa-inspired finishes and Kohler fixtures, while the primary suite includes a generous walk-in closet. Designer lighting and new cabinetry hardware enhance the overall aesthetic, and modern smart-home features, including Lutron lighting, Level smart lock for the front door, Nest climate system and automated window shades, offer both comfort and convenience. This residence also provides peace of mind: the only special assessment in recent years has already been covered by the current owner, and an architect-designed lobby renovation will soon elevate the building further. The Malibu is a full-amenity, professionally managed lakefront community offering 24-hour door staff, valet parking, a lakeside pool, health club, sauna, sundeck, bike room, party facilities, and on-site cleaners. Whole Foods, Aldi, the CTA, Lakefront Trail, beaches, and neighborhood dining are just steps away. This is more than a home-it's a turnkey lifestyle at the lakefront. Agent owned property.
General Info
- Price $499,000
- Bed 2 Beds
- Bath 2 Baths
- Taxes $6,020
- Market Time 11 days
- Year Built 1970
- Square Feet 1704
- Assessments $1,040
- Assessments Include Water, Common Insurance, Doorman, TV/Cable, Clubhouse, Exercise Facilities, Pool, Exterior Maintenance, Lawn Care, Scavenger, Snow Removal, Internet Access
- Listed by: @properties Christie's International Real Estate Phone: 847.881.0200
- Source MRED as distributed by MLS GRID
Rooms
- Total Rooms 5
- Bedrooms 2 Beds
- Bathrooms 2 Baths
- Living Room 17X20
- Dining Room 12X11
- Kitchen 12X11
Features
- Heat Electric
- Air Conditioning Central Air
- Appliances Not provided
- Parking Garage
- Age 51-60 Years
- Exterior Glass,Concrete
- Exposure N (North), E (East)
Based on information submitted to the MLS GRID as of 11/16/2025 1:32 PM. All data is obtained from various sources and may not have been verified by broker or MLS GRID. Supplied Open House Information is subject to change without notice. All information should be independently reviewed and verified for accuracy. Properties may or may not be listed by the office/agent presenting the information.
Mortgage Calculator
- List Price{{ formatCurrency(listPrice) }}
- Taxes{{ formatCurrency(propertyTaxes) }}
- Assessments{{ formatCurrency(assessments) }}
- List Price
- Taxes
- Assessments
Estimated Monthly Payment
{{ formatCurrency(monthlyTotal) }} / month
- Principal & Interest{{ formatCurrency(monthlyPrincipal) }}
- Taxes{{ formatCurrency(monthlyTaxes) }}
- Assessments{{ formatCurrency(monthlyAssessments) }}
All calculations are estimates for informational purposes only. Actual amounts may vary.













































































