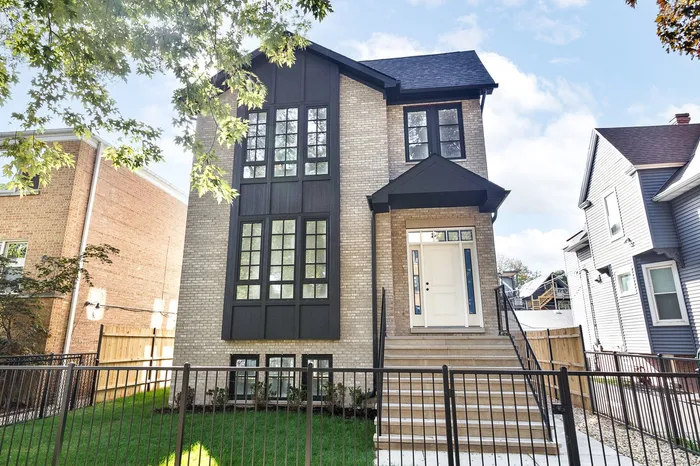- Status Active
- Price $2,299,000
- Bed 6 Beds
- Bath 4.1 Baths
- Location Andersonville
Stunning new construction single-family home on an extra-wide 39 x 124 lot with a 3-car garage in the heart of Andersonville. Every detail has been considered in this impeccable 6 bedroom, 4.1 bath home. Contemporary facade with brick and Hardie Board siding. Combined living/dining room features fireplace, large windows offering ample natural light, and beautiful custom millwork. Chef quality kitchen equipped with professional grade Wolf/Thermador appliances, large island with bar seating, soft close cabinetry with under counter lighting, stunning quartz counters, butler pantry, pantry closet, and breakfast area. Adjoining family room features fireplace with custom built-ins and patio doors to covered back porch. Rear mudroom with built-in bench and storage. Spacious primary bedroom includes ample closet space with custom organizers, and spa like ensuite bath with freestanding soaking tub, frameless glass shower, dual vanities, and heated flooring. Three additional bedrooms, one with ensuite bath, hall bath, and laundry with washer/dryer + sink complete the upper-level. Finished lower-level with radiant heated flooring throughout includes recreation room with wet bar + beverage center, sauna, two guest bedrooms, full bath, mechanicals, and second laundry hook-up. Statement lighting, designer fixtures and finishes, 8' doors, built-out closets, and heated flooring throughout lower-level and all upper-level baths. Fully enclosed yard with rear patio and detached three-car garage featuring roof deck and fireplace. Easy access to the lake and all your favorite spots for dining, entertainment and shopping in Andersonville and nearby neighborhoods.
General Info
- Price $2,299,000
- Bed 6 Beds
- Bath 4.1 Baths
- Taxes Not provided
- Market Time 13 days
- Year Built 2025
- Square Feet 4622
- Assessments Not provided
- Assessments Include None
- Listed by: Jameson Sotheby's Intl Realty Phone: 312.751.0300
- Source MRED as distributed by MLS GRID
Rooms
- Total Rooms 12
- Bedrooms 6 Beds
- Bathrooms 4.1 Baths
- Living Room 18X15
- Family Room 16X13
- Dining Room 18X10
- Kitchen 11X18
Features
- Heat Gas, Forced Air, 2+ Sep Heating Systems
- Air Conditioning Central Air
- Appliances Microwave, Dishwasher, Refrigerator, Washer, Dryer, Disposal, Wine Cooler/Refrigerator, Cooktop, Oven/Built-in, Range Hood
- Amenities Park/Playground, Curbs/Gutters, Sidewalks, Street Lights, Street Paved
- Parking Garage
- Age NEW Under Construction
- Exterior Brick,Fiber Cement
Based on information submitted to the MLS GRID as of 11/16/2025 1:32 PM. All data is obtained from various sources and may not have been verified by broker or MLS GRID. Supplied Open House Information is subject to change without notice. All information should be independently reviewed and verified for accuracy. Properties may or may not be listed by the office/agent presenting the information.
Mortgage Calculator
- List Price{{ formatCurrency(listPrice) }}
- Taxes{{ formatCurrency(propertyTaxes) }}
- Assessments{{ formatCurrency(assessments) }}
- List Price
- Taxes
- Assessments
Estimated Monthly Payment
{{ formatCurrency(monthlyTotal) }} / month
- Principal & Interest{{ formatCurrency(monthlyPrincipal) }}
- Taxes{{ formatCurrency(monthlyTaxes) }}
- Assessments{{ formatCurrency(monthlyAssessments) }}
All calculations are estimates for informational purposes only. Actual amounts may vary.





















































































