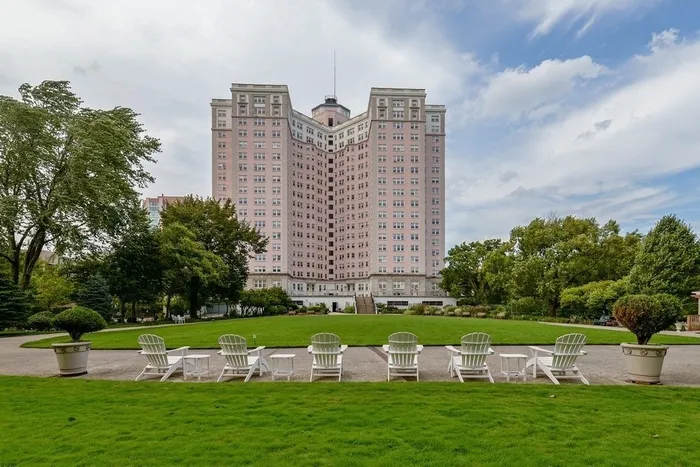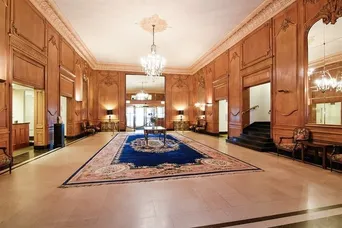- Status Active
- Price $259,000
- Bed 2 Beds
- Bath 1 Bath
- Location Edgewater
This 2-bedroom | 1-bathroom at the EBA offers a lot of unique features, in addition to the gracious floor plan and generous rooms. There is a large, framed opening between the dining room and kitchen to allow light and air to flow between the spaces. The updated kitchen has been opened into the pantry area where vintage cabinets were added, creating a butler pantry effect with lots of storage and workspace. There is also a drop leaf table to allow for informal meals or extra prep space. The living room and dining room flow seamlessly together. The primary bedroom is large enough for a king bed and shares the bathroom with the second bedroom. The second bedroom is used as a guest room/office and crafting space. The original bedroom closet and linen closet were combined to create a large storage closet. The apartment features hardwood floors, plaster walls and a low number of shares compared to similar apartments on higher floors. There is a sunny southwest exposure allowing for lots of natural light. Assessments include property taxes, heat, cable, Internet, cooking gas, water, use of all amenities and a contribution to the reserve fund. Building amenities include an indoor swimming pool, library, basement workshop, playroom and overnight guest rooms. The 2-acre garden offers seating, gas grills, a playground, Bocce ball and more. The entry and garage are attend 24-hours. The EBA is a co-op building that requires a minimum of 10% down. Leased parking is available for $115/month. Sorry, dogs are not allowed. 100 shares. Enjoy the lakefront bike path and beaches, Bryn Mawr Historic District, Andersonville & easy public transportation.
General Info
- Price $259,000
- Bed 2 Beds
- Bath 1 Bath
- Taxes Not provided
- Market Time 15 days
- Year Built 1929
- Square Feet 1200
- Assessments $1,432
- Assessments Include Heat, Water, Gas, Tax, Common Insurance, Doorman, TV/Cable, Exercise Facilities, Pool, Exterior Maintenance, Lawn Care, Scavenger, Snow Removal, Other, Internet Access
- Listed by Berkshire Hathaway HomeServices Chicago
- Source MRED as distributed by MLS GRID
Rooms
- Total Rooms 5
- Bedrooms 2 Beds
- Bathrooms 1 Bath
- Living Room 14X22
- Dining Room 13X14
- Kitchen 8X14
Features
- Heat Hot Water/Steam, Radiators
- Air Conditioning None
- Appliances Oven/Range, Refrigerator, Wine Cooler/Refrigerator
- Parking Garage
- Age 91-100 Years
- Exterior Stucco,Stone
- Exposure N (North), W (West)
Based on information submitted to the MLS GRID as of 6/19/2025 11:32 PM. All data is obtained from various sources and may not have been verified by broker or MLS GRID. Supplied Open House Information is subject to change without notice. All information should be independently reviewed and verified for accuracy. Properties may or may not be listed by the office/agent presenting the information.
Mortgage Calculator
- List Price{{ formatCurrency(listPrice) }}
- Taxes{{ formatCurrency(propertyTaxes) }}
- Assessments{{ formatCurrency(assessments) }}
- List Price
- Taxes
- Assessments
Estimated Monthly Payment
{{ formatCurrency(monthlyTotal) }} / month
- Principal & Interest{{ formatCurrency(monthlyPrincipal) }}
- Taxes{{ formatCurrency(monthlyTaxes) }}
- Assessments{{ formatCurrency(monthlyAssessments) }}
All calculations are estimates for informational purposes only. Actual amounts may vary. Current rates provided by Rate.com



















































