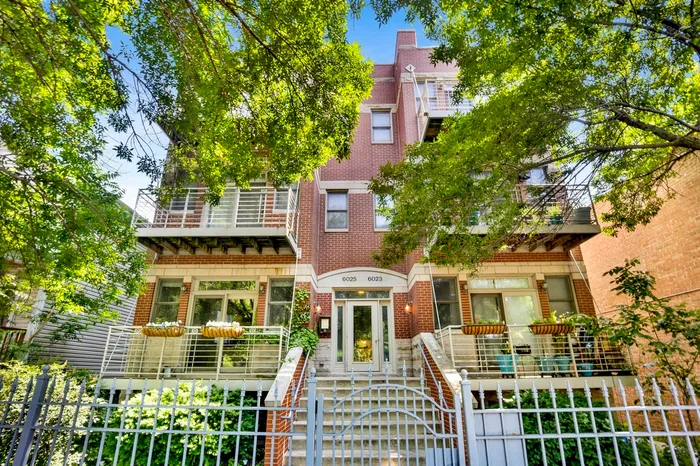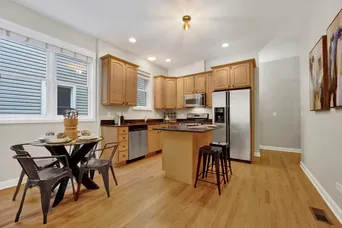- Status Active
- Price $599,000
- Bed 3 Beds
- Bath 3 Baths
- Location Edgewater

Exclusively listed by Dream Town Real Estate
Welcome to this expansive 3-bedroom, 3-bath duplex that lives like a single-family home and is just two blocks from the gateway to Andersonville. With two private outdoor spaces-including a front balcony and rear deck-this home is perfect for both relaxing and entertaining. The open-concept main level features soaring ceilings, recessed lighting, freshly painted walls, and newly refinished hardwood floors. The kitchen is equipped with 42-inch cabinets, granite countertops, an island, and stainless steel appliances. Adjacent to the kitchen, the living and dining area offers a cozy gas/wood-burning fireplace and sliding glass doors leading to the balcony. The oversized primary suite boasts a walk-in closet, private deck access, and an en-suite bath with a whirlpool tub. The lower level includes a large family room with a second fireplace, an additional bedroom and full bath-ideal for guests or a home office-a full laundry room, and abundant storage. Additional features include tandem parking for two cars and a separate storage unit. Just steps from the Red Line, Clark Street bus stop, and the new Metra station-this is urban living at its best.
General Info
- Price $599,000
- Bed 3 Beds
- Bath 3 Baths
- Taxes $5,208
- Market Time 9 days
- Year Built 2004
- Square Feet Not provided
- Assessments $278
- Assessments Include Water, Parking, Common Insurance, Exterior Maintenance, Lawn Care, Scavenger, Snow Removal
- Source MRED as distributed by MLS GRID
Rooms
- Total Rooms 7
- Bedrooms 3 Beds
- Bathrooms 3 Baths
- Living Room 16X14
- Family Room 27X14
- Dining Room COMBO
- Kitchen 14X11
Features
- Heat Gas
- Air Conditioning Central Air
- Appliances Oven/Range, Microwave, Dishwasher, Refrigerator, Washer, Dryer, Disposal, All Stainless Steel Kitchen Appliances
- Parking Space/s
- Age 21-25 Years
- Exterior Brick,Block
- Exposure N (North), S (South), W (West), City
Based on information submitted to the MLS GRID as of 6/27/2025 8:02 AM. All data is obtained from various sources and may not have been verified by broker or MLS GRID. Supplied Open House Information is subject to change without notice. All information should be independently reviewed and verified for accuracy. Properties may or may not be listed by the office/agent presenting the information.
Mortgage Calculator
- List Price{{ formatCurrency(listPrice) }}
- Taxes{{ formatCurrency(propertyTaxes) }}
- Assessments{{ formatCurrency(assessments) }}
- List Price
- Taxes
- Assessments
Estimated Monthly Payment
{{ formatCurrency(monthlyTotal) }} / month
- Principal & Interest{{ formatCurrency(monthlyPrincipal) }}
- Taxes{{ formatCurrency(monthlyTaxes) }}
- Assessments{{ formatCurrency(monthlyAssessments) }}
All calculations are estimates for informational purposes only. Actual amounts may vary. Current rates provided by Rate.com























































