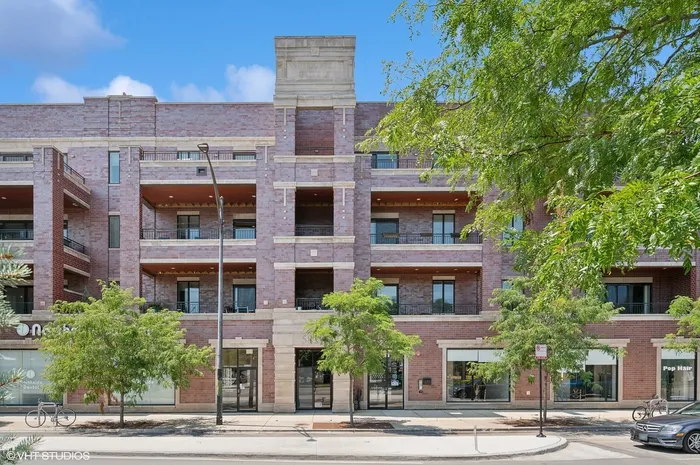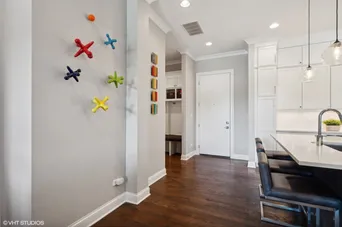- Status Contingent
- Price $669,900
- Bed 2 Beds
- Bath 2 Baths
- Location Andersonville
Welcome to this like-new Andersonville Gateway condo in the vibrant and walkable neighborhood of Andersonville. This lively area is famous for its boutique shopping, award-winning restaurants, and tree-lined streets- an unbeatable location to live. This stunning 2 bed 2 bath condo is in a boutique elevator building, offering comfort and sophistication. Step into luxury with a spacious living room framed by custom built-ins around a cozy gas fireplace, and a wall of windows that leads to an impressive 34-foot-long covered terrace. This east-facing outdoor oasis is perfect for hosting guests year round, with multiple seating areas, a gas line for grilling, water and electric hookups, and brand-new floor tiles. Back inside, the expansive chef's kitchen shines with high-end finishes, including two-toned cabinets, quartz countertops with under mount sink and disposal, a massive island, stainless steel appliances, under-cabinet lighting and a tile backsplash adding a touch of modern flair. The primary bedroom is a true sanctuary, featuring a textured accent wall, a custom fully built out walk-in closet, and a sexy ensuite bathroom showcasing dual sinks, porcelain tile and a sleek curb-less walk-in steam and rain shower. The second bedroom is generously sized and is perfectly situated next to the stylish guest bathroom. Other upgrades include 4 inches of additional blown-in cell polyurethane entire unit ceiling, upgraded 3 1/4-inch red oak hardwood floors throughout, 8-foot doors, a functional mudroom with built-in storage and seating, central HVAC, a NEST thermostat, wired surround sound, crown molding, custom window treatments, and a full laundry room with side-by-side washer/dryer and additional Elfa shelving.You'll also enjoy the convenience of an indoor garage space and a massive private storage locker. Located just across from the beautiful Gethsemane Gardens and steps away from the buzz of Clark Street, and everything Andersonville has to offer. Plus, it's a quick stroll to the Peterson Metra station, the Bryn Mawr Red Line, and Lake Shore Drive for easy access to the rest of the city.
General Info
- Price $669,900
- Bed 2 Beds
- Bath 2 Baths
- Taxes $9,006
- Market Time 35 days
- Year Built 2017
- Square Feet 1312
- Assessments $308
- Assessments Include Water, Common Insurance
- Listed by @properties Christie's International Real Estate
- Source MRED as distributed by MLS GRID
Rooms
- Total Rooms 5
- Bedrooms 2 Beds
- Bathrooms 2 Baths
- Living Room 22X16
- Dining Room COMBO
- Kitchen 16X11
Features
- Heat Gas
- Air Conditioning Central Air
- Appliances Oven/Range, Microwave, Dishwasher, Refrigerator, Freezer, Disposal
- Parking Garage
- Age 6-10 Years
- Exterior Brick
- Exposure E (East)
Based on information submitted to the MLS GRID as of 5/12/2025 12:32 AM. All data is obtained from various sources and may not have been verified by broker or MLS GRID. Supplied Open House Information is subject to change without notice. All information should be independently reviewed and verified for accuracy. Properties may or may not be listed by the office/agent presenting the information.
Mortgage Calculator
- List Price{{ formatCurrency(listPrice) }}
- Taxes{{ formatCurrency(propertyTaxes) }}
- Assessments{{ formatCurrency(assessments) }}
- List Price
- Taxes
- Assessments
Estimated Monthly Payment
{{ formatCurrency(monthlyTotal) }} / month
- Principal & Interest{{ formatCurrency(monthlyPrincipal) }}
- Taxes{{ formatCurrency(monthlyTaxes) }}
- Assessments{{ formatCurrency(monthlyAssessments) }}
All calculations are estimates for informational purposes only. Actual amounts may vary. Current rates provided by Rate.com











































