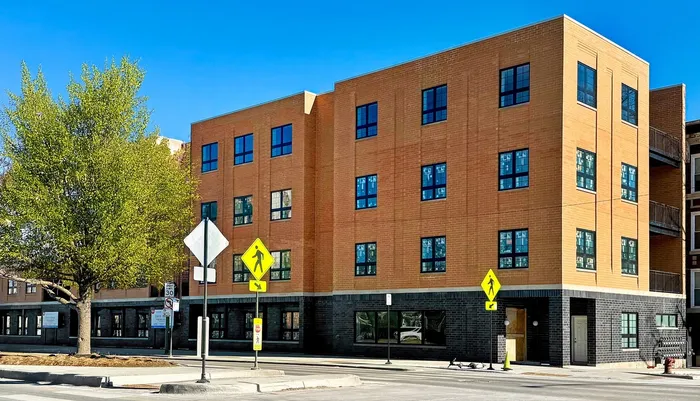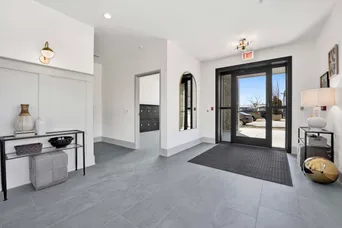- Status Contingent
- Price $1,099,000
- Bed 5 Beds
- Bath 3 Baths
- Location Edgewater

Exclusively listed by Dream Town Real Estate
***SOLD BEFORE PRINT!***Welcome to 1548 W Ardmore, a stunning new development in the heart of Andersonville. This boutique elevator building offers a variety of thoughtfully designed floor plans, featuring spacious layouts and private balconies, some with rooftop terraces equipped with water and gas lines, plus breathtaking city views. With 9.5-foot ceilings and large fiberglass Andersen windows, every unit is bathed in natural light. Each residence boasts an open-concept living space and chef-inspired kitchens equipped with high-end Bosch appliances, a beverage refrigerator, quartz countertops, custom cabinetry, and a generous island. This duplex lives like a single-family home, offering 5 bedrooms and 3 baths. The luxurious primary suite includes a large walk-in closet and a spa-like bathroom with a seamless glass shower, double sinks, and heated floors. Four additional bedrooms provide ample storage, complemented by two additional bathrooms with heated floors, a recreation room with wet bar, and a well appointed mudroom with laundry. Additional amenities include attached heated garage parking, EV readiness, a package room and a welcoming lobby all included in the price. The building features a 2,000-amp electrical service and fire sprinklers throughout for added convenience and safety. Ideally located just steps from Andersonville's renowned shops, dining, nightlife, parks, and the new Metra station.
General Info
- Price $1,099,000
- Bed 5 Beds
- Bath 3 Baths
- Taxes Not provided
- Market Time 127 days
- Year Built 2025
- Square Feet 3018
- Assessments $416
- Assessments Include Water, Parking, Common Insurance, Exterior Maintenance, Scavenger, Snow Removal
- Source MRED as distributed by MLS GRID
Rooms
- Total Rooms 9
- Bedrooms 5 Beds
- Bathrooms 3 Baths
- Living Room 13X16
- Dining Room 10X16
- Kitchen 12X16
Features
- Heat Gas
- Air Conditioning Central Air
- Appliances Oven/Range, Microwave, Dishwasher, Refrigerator, Washer, Dryer, Disposal, All Stainless Steel Kitchen Appliances, Wine Cooler/Refrigerator, Range Hood
- Parking Garage, Space/s
- Age NEW Ready for Occupancy
- Exterior Brick,Block
- Exposure W (West)
Based on information submitted to the MLS GRID as of 4/3/2025 4:32 AM. All data is obtained from various sources and may not have been verified by broker or MLS GRID. Supplied Open House Information is subject to change without notice. All information should be independently reviewed and verified for accuracy. Properties may or may not be listed by the office/agent presenting the information.
Mortgage Calculator
- List Price{{ formatCurrency(listPrice) }}
- Taxes{{ formatCurrency(propertyTaxes) }}
- Assessments{{ formatCurrency(assessments) }}
- List Price
- Taxes
- Assessments
Estimated Monthly Payment
{{ formatCurrency(monthlyTotal) }} / month
- Principal & Interest{{ formatCurrency(monthlyPrincipal) }}
- Taxes{{ formatCurrency(monthlyTaxes) }}
- Assessments{{ formatCurrency(monthlyAssessments) }}

































































