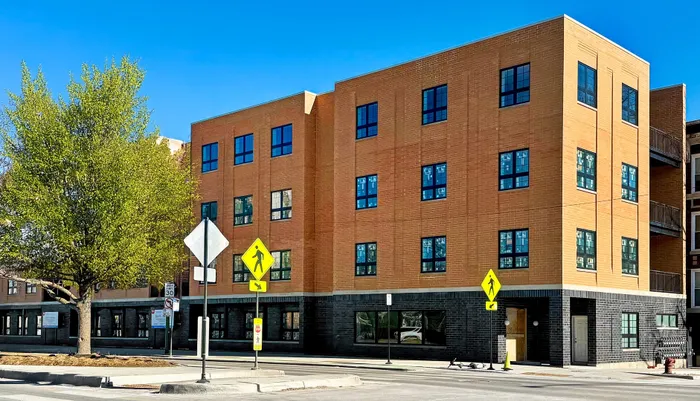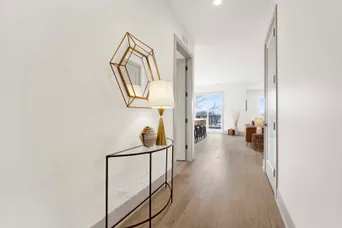- Status Coming Soon
- Price $899,000
- Bed 3 Beds
- Bath 2 Baths
- Location Edgewater

Exclusively listed by Dream Town Real Estate
Welcome to 1548 W Ardmore, a stunning new development in the heart of Andersonville. This boutique elevator building offers a variety of thoughtfully designed floor plans, featuring spacious layouts and private balconies, some with rooftop terraces equipped with water, gas lines and city views. With 9.5-foot ceilings and large fiberglass Anderson windows, every unit is flooded with natural light. Each residence boasts an open-concept living space, and chef-inspired kitchens equipped with high-end Bosch appliances, beverage refrigerator, quartz countertops, custom cabinetry, and a generous island. The luxurious primary suite includes a large walk-in closet and a spa-like bathroom with a seamless glass shower, double sinks, and heated floors. Two additional bedrooms offer ample storage, complemented by a second bathroom with heated floors and a well-appointed mudroom with laundry. Additional amenities include attached heated garage parking, EV readiness, and storage-all included in the price. The building is equipped with a 2,000-amp electrical service and fire sprinklers throughout for added convenience and safety. Located just steps from Andersonville's renowned shops, dining, nightlife, lush parks, and the new Metra station.
General Info
- Price $899,000
- Bed 3 Beds
- Bath 2 Baths
- Taxes Not provided
- Market Time Not provided
- Year Built 2025
- Square Feet 1626
- Assessments $342
- Assessments Include Not provided
- Source MRED as distributed by MLS GRID
Rooms
- Total Rooms 5
- Bedrooms 3 Beds
- Bathrooms 2 Baths
- Living Room 27X12
- Kitchen 17X15
Features
- Heat Gas
- Air Conditioning Central Air
- Appliances Oven/Range, Microwave, Dishwasher, High End Refrigerator, Freezer, Washer, Dryer, Disposal, All Stainless Steel Kitchen Appliances, Wine Cooler/Refrigerator, Range Hood
- Parking Garage, Space/s
- Age NEW Ready for Occupancy
- Exterior Brick,Block
- Exposure West
Mortgage Calculator
- List Price{{ formatCurrency(listPrice) }}
- Taxes{{ formatCurrency(propertyTaxes) }}
- Assessments{{ formatCurrency(assessments) }}
- List Price
- Taxes
- Assessments
Estimated Monthly Payment
{{ formatCurrency(monthlyTotal) }} / month
- Principal & Interest{{ formatCurrency(monthlyPrincipal) }}
- Taxes{{ formatCurrency(monthlyTaxes) }}
- Assessments{{ formatCurrency(monthlyAssessments) }}





















































