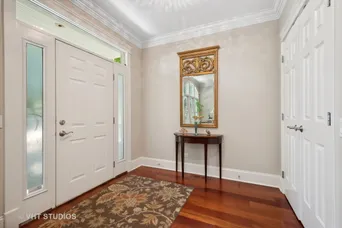- Status Sold
- Sale Price $1,120,000
- Bed 3 Beds
- Bath 3.1 Baths
- Location Lake View

Exclusively listed by Dream Town Real Estate
Prepare to fall in love with this beautifully detailed luxury home in Edgewater's Magnolia Glen community. Step inside where you're greeted with a foyer leading into a large living/dining space, replete with hardwood floors throughout, plenty of natural light, and the first of four fireplaces. Continue on to the large open kitchen, with custom cherry cabinetry, stainless steel appliance package, sub-zero refrigerator, walk-in pantry, and granite countertops, all designed for maximum culinary creativity. The nook across from the breakfast bar is perfect for a small dining set. The family room is attached, with another fireplace and a walkout through French doors onto the back deck. Upstairs you'll discover a primary suite featuring a fireplace, high ceilings, three built-out closet spaces (two being walk-ins), and a massive bathroom with separate shower and jacuzzi tub. Two more bedrooms and a full bathroom with skylight round out the rest of the level in addition to the 2nd floor laundry. The walkout basement is fully finished, with a recreation room featuring a fireplace and wet bar, an office area and bedroom with full bath that can be used as a guest or in-law suite, and 2nd full laundry room. Step outside onto the garage rooftop deck and enjoy Chicago summers on your very own oasis replete with pergola and plenty of space to create the outdoor space of your dreams. The property comes with a two-car detached garage. With all that Edgewater and nearby Andersonville has to offer, from shopping to dining and being blocks away from Chicago's gorgeous lakeshore, this will surely be the home of your dreams. Schedule your tour today!
General Info
- List Price $1,150,000
- Sale Price $1,120,000
- Bed 3 Beds
- Bath 3.1 Baths
- Taxes $15,368
- Market Time 117 days
- Year Built 2005
- Square Feet 3700
- Assessments Not provided
- Assessments Include None
- Source MRED as distributed by MLS GRID
Rooms
- Total Rooms 11
- Bedrooms 3 Beds
- Bathrooms 3.1 Baths
- Living Room 15X18
- Family Room 18X17
- Dining Room 18X13
- Kitchen 13X21
Features
- Heat Gas, Forced Air, Zoned
- Air Conditioning Central Air, Zoned
- Appliances Oven-Double, Oven/Range, Microwave, Dishwasher, High End Refrigerator, Washer, Dryer, Disposal, All Stainless Steel Kitchen Appliances, Wine Cooler/Refrigerator
- Amenities Curbs/Gutters, Sidewalks, Street Lights, Street Paved
- Parking Garage
- Age 16-20 Years
- Exterior Frame









































































