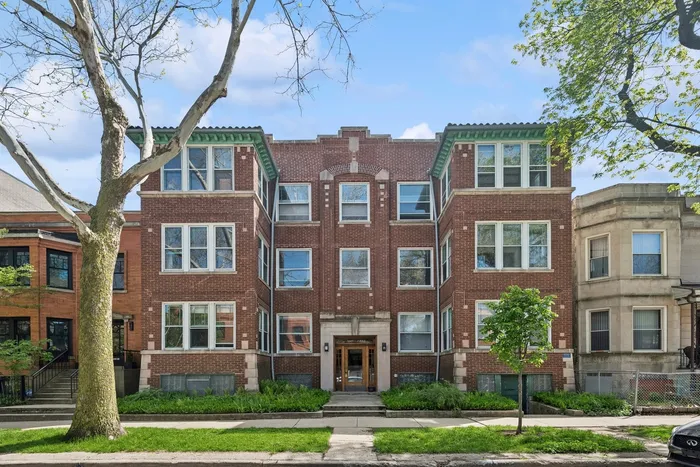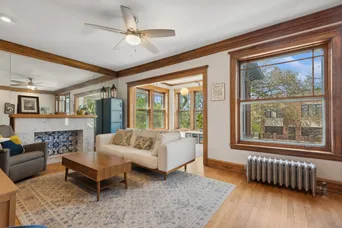- Status Sold
- Sale Price $451,500
- Bed 2 Beds
- Bath 1 Bath
- Location Lake View
-

Todd Szwajkowski
todd@swakegroup.com
Incredibly charming top floor sunny large 2 bedroom with extra office and sunroom in the heart of Andersonville! This large 1400 Sq. Ft. Unit has incredible light, a fantastic floor plan and tons of original charm with its original crown, base and trim moldings, original doors, hardware and fireplace. The unit boasts an extra-large 20 ft. Living room which is open to the beautiful sunroom that overlooks the quiet tree lined street. The newly designed kitchen features a large island, designer cabinets, quartz counters, under cabinet lighting, designer lighting and hardware and stainless appliances and is opened to the separate dining room and private 13 ft. Deck. The newly rehabbed bathroom is sleek and modern with custom cabinets, lighting, hardware, tile, an extra deep soaking tub and custom tile work. Both Bedrooms are large and have great size closets and large windows. Other great features include a huge private storage room on the lower level, a lovely, landscaped backyard and a private garage space included in the price. Awesome location just 1 block to Andersonville's Clark Street corridor and easy access to Argyle Red Line stop and buses. .
General Info
- List Price $399,000
- Sale Price $451,500
- Bed 2 Beds
- Bath 1 Bath
- Taxes $5,964
- Market Time 4 days
- Year Built 1928
- Square Feet 1400
- Assessments $488
- Assessments Include Heat, Water, Common Insurance, Exterior Maintenance, Lawn Care, Scavenger, Snow Removal
- Source MRED as distributed by MLS GRID
Rooms
- Total Rooms 7
- Bedrooms 2 Beds
- Bathrooms 1 Bath
- Living Room 20X12
- Dining Room 13X11
- Kitchen 15X10
Features
- Heat Radiators
- Air Conditioning 3+ (Window/Wall Unit)
- Appliances Oven/Range, Microwave, Dishwasher, Refrigerator, Washer, Dryer, All Stainless Steel Kitchen Appliances
- Parking Garage
- Age 91-100 Years
- Exterior Brick
- Exposure N (North), S (South), W (West)
Based on information submitted to the MLS GRID as of 2/16/2026 5:32 PM. All data is obtained from various sources and may not have been verified by broker or MLS GRID. Supplied Open House Information is subject to change without notice. All information should be independently reviewed and verified for accuracy. Properties may or may not be listed by the office/agent presenting the information.





































