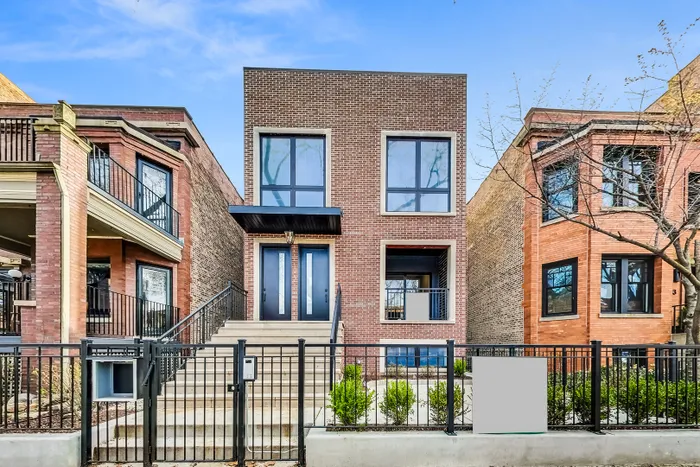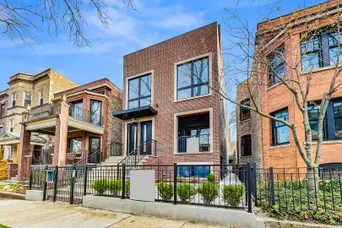- Status Contingent
- Price $1,199,555
- Bed 3
- Bath 3
- Location Andersonville

Exclusively listed by Dream Town Real Estate
An all new construction rock star penthouse like no other. 2800 SF of interior space, plus 600 SF of outdoor space. This is an intimate three unit building on a fantastic Andersonville block. Close enough to everything, but still nice and quiet. Two floors of living space, two separate entertaining areas, two top floor decks. Upon entering you will be greeted by a massive living and dining room, and a wall to wall, floor to ceiling kitchen. High-end Thermador appliances, and a massive waterfall island. First floor also consists of a guest bedroom(with office nook), a full hall bath, and an en-suite second bedroom, plus mudroom. The upper floor is where the massive primary suite is. Oversized bathroom with separate stand alone tub, a fully enclosed shower, and double vanity and linen closet. The primary bedroom has two walk in closets and a private deck. Also on this floor is the second entertaining space that has a wet bar, and leads to a fantastic south facing deck. Out there is gas line, a water line, and a cool overhang space for a TV. This is all built on a 30' lot so your garage space is also a little wider than normal. 220V outlets in garage for faster EV charging.
General Info
- Price $1,199,555
- Bed 3
- Bath 3
- Taxes Not provided
- Market Time 13 days
- Year Built 2024
- Square Feet 2771
- Assessments $329
- Assessments Include Water, Parking, Common Insurance, Exterior Maintenance, Lawn Care
- Buyer's Agent Commission 2.5%
- Source MRED as distributed by MLS GRID
Rooms
- Total Rooms 7
- Bedrooms 3
- Bathrooms 3
- Living Room 21X17
- Family Room 17X16
- Dining Room 21X12
- Kitchen 17X09
Features
- Heat Gas
- Air Conditioning Central Air
- Appliances Oven/Range, Microwave, Dishwasher, Refrigerator, High End Refrigerator, Washer, Dryer, Disposal, All Stainless Steel Kitchen Appliances, Wine Cooler/Refrigerator, Range Hood
- Parking Garage
- Age NEW Ready for Occupancy
- Exterior Brick
- Exposure N (North), S (South), E (East), W (West)
Mortgage Calculator
- List Price{{ formatCurrency(listPrice) }}
- Taxes{{ formatCurrency(propertyTaxes) }}
- Assessments{{ formatCurrency(assessments) }}
- List Price
- Taxes
- Assessments
Estimated Monthly Payment
{{ formatCurrency(monthlyTotal) }} / month
- Principal & Interest{{ formatCurrency(monthlyPrincipal) }}
- Taxes{{ formatCurrency(monthlyTaxes) }}
- Assessments{{ formatCurrency(monthlyAssessments) }}





































































