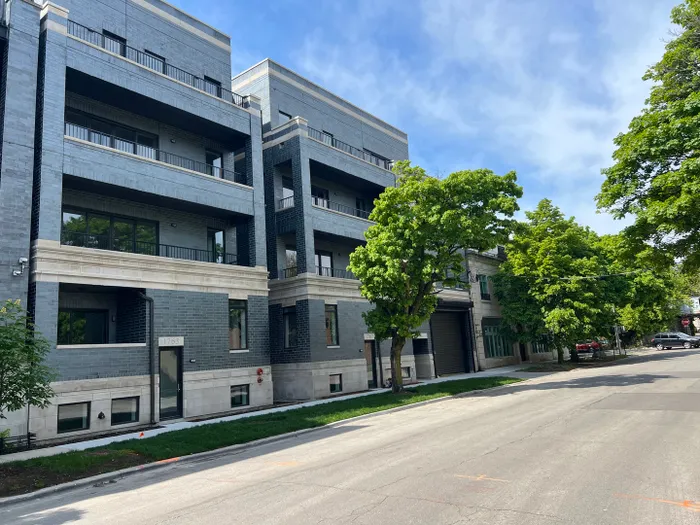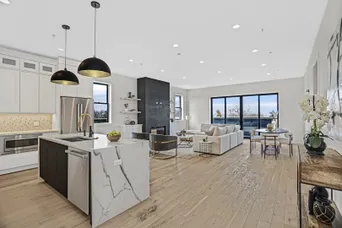- Status Active
- Price $925,000
- Bed 3
- Bath 2
- Location Andersonville

Exclusively listed by Dream Town Real Estate
New Construction Boutique elevator building in Andersonville. ONE OF A KIND south facing unit with a PRIVATE 2300 sq foot terrace off the living room with gas, electric and water. Total 4200 sq feet of interior and exterior living on one level. 10ft ceilings, CONCRETE topping floors & Rockwool insulation for sound proofing, 8ft solid core doors. Heated attached garage, heated primary floors, steam shower w/bench, French white oak floors, fireplace with floating shelves. New Metra station 2 blocks away. Tree lined street just steps away from all of what Andersonville has to offer...Variety of floorplans available! Location, Location, Location!!!
General Info
- Price $925,000
- Bed 3
- Bath 2
- Taxes Not provided
- Market Time 29 days
- Year Built 2024
- Square Feet 1950
- Assessments $383
- Assessments Include Water, Common Insurance, Exterior Maintenance, Scavenger, Snow Removal
- Buyer's Agent Commission 2.5%
- Source MRED as distributed by MLS GRID
Rooms
- Total Rooms 6
- Bedrooms 3
- Bathrooms 2
- Living Room 17X18
- Dining Room COMBO
- Kitchen 12X10
Features
- Heat Gas
- Air Conditioning Central Air
- Appliances Oven/Range, Microwave, Dishwasher, Refrigerator, Freezer, Washer, Dryer, Disposal, Range Hood
- Parking Garage
- Age NEW Under Construction
- Exterior Brick
- Exposure N (North)
Mortgage Calculator
- List Price{{ formatCurrency(listPrice) }}
- Taxes{{ formatCurrency(propertyTaxes) }}
- Assessments{{ formatCurrency(assessments) }}
- List Price
- Taxes
- Assessments
Estimated Monthly Payment
{{ formatCurrency(monthlyTotal) }} / month
- Principal & Interest{{ formatCurrency(monthlyPrincipal) }}
- Taxes{{ formatCurrency(monthlyTaxes) }}
- Assessments{{ formatCurrency(monthlyAssessments) }}









































































