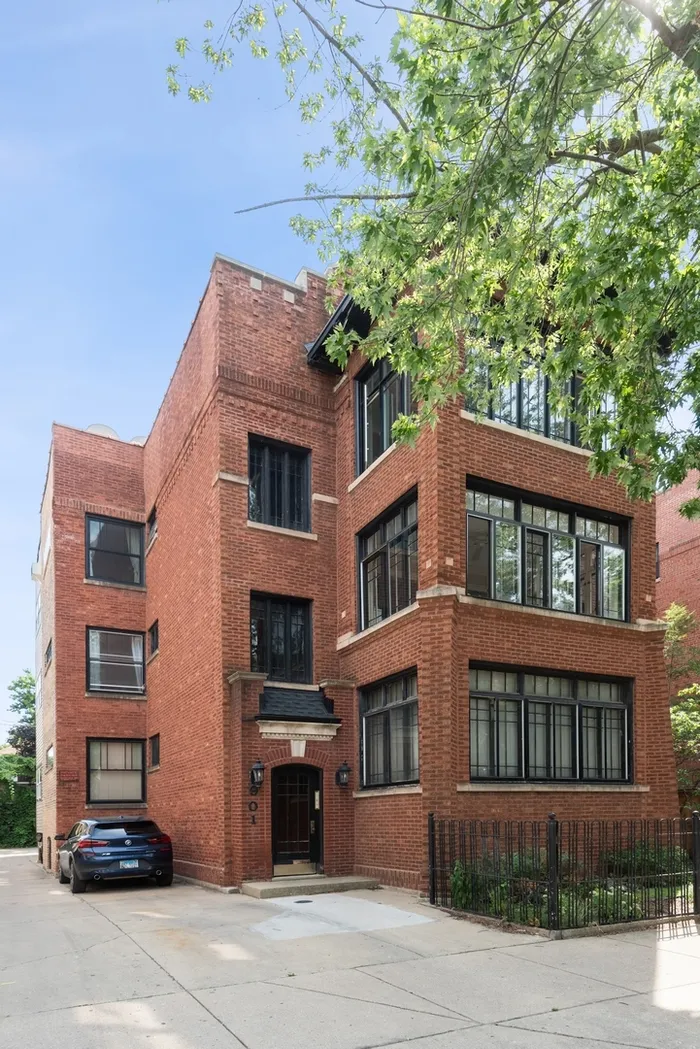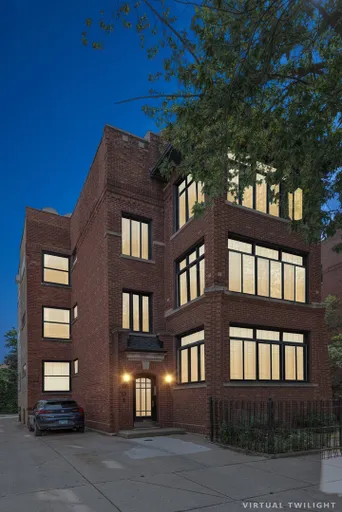- Status Sold
- Sale Price $630,000
- Bed 4 Beds
- Bath 2 Baths
- Location Lake View
-

Todd Szwajkowski
todd@swakegroup.com
One of the largest 1 level units in all of Uptown! This massive 3 bedroom plus office, 2400 Sq. Ft. incredibly Sunny top floor home with 4 exposures is a rare opportunity! True sophistication and elegance combined with functionality, this beautiful home starts with a massive living room with an original fireplace & mantel &bookcases, moldings and French doors and opens to a huge sunroom surrounded by 3 walls of windows overlooking the gorgeous treelined street. The graciously large separate dining room with 3 set of French doors is large enough to accommodate the grandest of dining room sets and leads to a completely rehabbed modern kitchen with breakfast room. The kitchen contains a huge number of modern 42" cabinets, Stainless appliances, built-in oven and stove top, large industrial vent, newer granite and butcher block counters, recessed lights and open breakfast bar. 3 large bedrooms include a primary suite with large closet and attached bath plus there is an additional office that with gorgeous views of the mansions of Castlewood and opens onto a private deck which gives you tons of options for home offices. Other fantastic features include in-unit washer/dryer, hardwood floors throughout, a 20 x 20 extra storage space in the lower level and 2 assigned parking spaces. All situated on a super quiet beautiful block with large growth trees that is just half block to Lincoln Park, Montrose beach, bike paths, dog park & beach and Lake Shore Drive and a block to tons of restaurants, cafes, stores and the red line stop
General Info
- List Price $575,000
- Sale Price $630,000
- Bed 4 Beds
- Bath 2 Baths
- Taxes $4,023
- Market Time 6 days
- Year Built 1917
- Square Feet 2400
- Assessments $600
- Assessments Include Heat, Water, Common Insurance, Exterior Maintenance, Lawn Care, Scavenger
- Source MRED as distributed by MLS GRID
Rooms
- Total Rooms 7
- Bedrooms 4 Beds
- Bathrooms 2 Baths
- Living Room 22X15
- Dining Room 20X12
- Kitchen 16X19
Features
- Heat Gas
- Air Conditioning 3+ (Window/Wall Unit)
- Appliances Microwave, Dishwasher, Refrigerator, Washer, Dryer
- Parking Space/s
- Age 100+ Years
- Exterior Brick
- Exposure N (North), S (South), E (East), W (West)
Based on information submitted to the MLS GRID as of 2/16/2026 5:32 PM. All data is obtained from various sources and may not have been verified by broker or MLS GRID. Supplied Open House Information is subject to change without notice. All information should be independently reviewed and verified for accuracy. Properties may or may not be listed by the office/agent presenting the information.























































