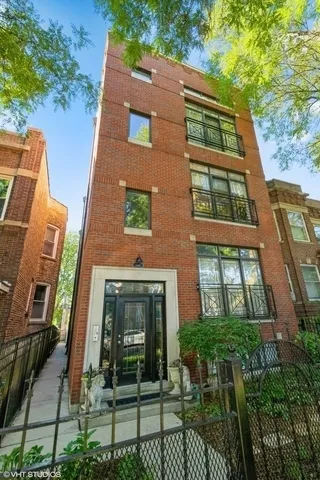- Status Sold
- Sale Price $775,000
- Bed 3 Beds
- Bath 3 Baths
- Location Lake View

Exclusively listed by Baird & Warner
Immaculate 3-bedroom / 3-bathroom Andersonville extra wide duplex that lives like a single-family home that has been meticulously cared for like no other! The expansive Chefs kitchen features superior upgrades throughout including custom crafted wood cabinets, dovetailed drawers, granite counter tops, glass tile back splash, professional series appliances which include a Sub-Zero refrigerator, Bosch 5 stove burner, and 2 separate ovens. Not to mention the large island with tons of storage and seating. To complete the kitchen, there is a breakfast bar and dry bar with a wine refrigerator with 2 separate pantries. The main floor offers an open floorplan with beautiful wood floors, extensive crown molding, custom window treatments, recessed lighting, built-in surround sound throughout, and custom closets. This home is an entertainer's dream, offering a formal living room with a wood burning fireplace and French doors. The primary bedroom has an ensuite spa-inspired bathroom with double sinks, large shower with body jets, and steam shower. There is a large walk-in closet and French doors that lead to the deck. The lower level features a large family room with 8-foot ceilings, a gas burning fireplace, new carpet, and windows that offer plenty of natural light. There is a separate laundry room with a side-by-side washer and dryer, wash sink, laundry bar, and folding counter. STORAGE GALORE - separate storage room, closets, and storage unit. A deck perfect for relaxing and grilling. Garage parking included. New Lennox Furnace installed in 2022. Enjoy being steps away from all the Andersonville shops, restaurants, nightlife, lake, public transportation and the new Peterson Metra stop that is coming. Located in a superior maintained 3 unit building with strong reserves over 20K. Don't miss out - This will not last long!
General Info
- List Price $799,000
- Sale Price $775,000
- Bed 3 Beds
- Bath 3 Baths
- Taxes $9,385
- Market Time 8 days
- Year Built 2004
- Square Feet Not provided
- Assessments $324
- Assessments Include Water, Parking, Common Insurance, Exterior Maintenance, Scavenger
- Source MRED as distributed by MLS GRID
Rooms
- Total Rooms 7
- Bedrooms 3 Beds
- Bathrooms 3 Baths
- Living Room 17X14
- Family Room 29X17
- Dining Room 13X10
- Kitchen 15X13
Features
- Heat Gas, Forced Air
- Air Conditioning Central Air
- Appliances Oven/Range, Microwave, Dishwasher, Refrigerator, Washer, Dryer, Disposal, All Stainless Steel Kitchen Appliances
- Parking Garage
- Age 16-20 Years
- Exterior Brick
- Exposure N (North), S (South)
Based on information submitted to the MLS GRID as of 2/16/2026 5:32 PM. All data is obtained from various sources and may not have been verified by broker or MLS GRID. Supplied Open House Information is subject to change without notice. All information should be independently reviewed and verified for accuracy. Properties may or may not be listed by the office/agent presenting the information.


