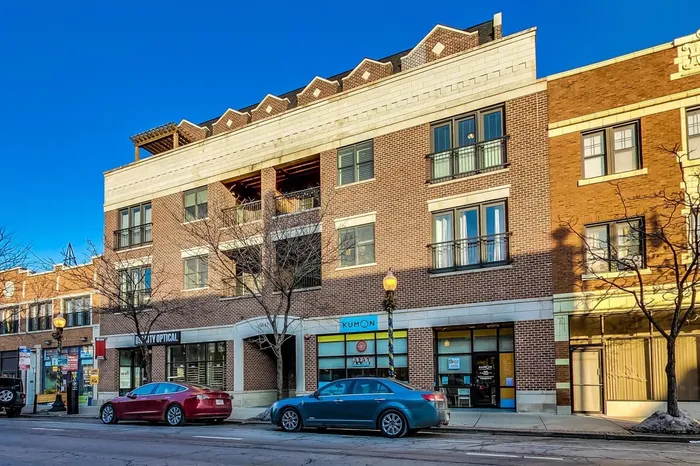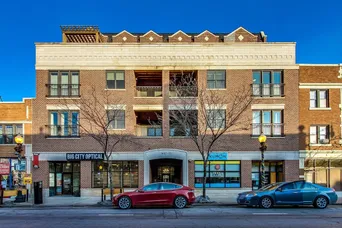- Status Sold
- Sale Price $546,000
- Bed 3 Beds
- Bath 2 Baths
- Location Lake View
-

Todd Szwajkowski
todd@swakegroup.com
Beautiful, newer construction spacious condo in elevator building located in the heart of hot Andersonville! This home boasts a newly built private roof deck with planter railings and breathtaking views of the Loop skyline and lake! And two heated, adjacent garage parking spaces are included in the price, taxes and assessment! Open floorplan with zero wasted square footage. Defined living, dining, and lounge areas. Woodburning, gas fireplace with floor-to-ceiling stone surround. Covered west-facing terrace. Gourmet kitchen with endless cabinetry, massive center island, granite counters, and professional-grade stainless steel appliances--including two ovens and a built-in microwave. Gorgeous wood flooring and detailed molding prevail throughout. Three generously-sized bedrooms, each providing plenty of closet storage. The primary en suite bedroom offers a unique tray ceiling, one walk-in and one reach-in closet, and its own private bathroom with a double-bowl vanity, steam shower, and separate air-jet tub. T Building has exceptional reserves. Complete roof replacement done in 2019. New air conditioning with just one season of use. All brick construction--NO SPLIT BLOCK! Ample out-of-unit additional storage.
General Info
- List Price $549,900
- Sale Price $546,000
- Bed 3 Beds
- Bath 2 Baths
- Taxes $10,729
- Market Time 597 days
- Year Built 2009
- Square Feet 1820
- Assessments $558
- Assessments Include Water, Parking, Common Insurance, Exterior Maintenance, Lawn Care, Scavenger, Snow Removal, Other
- Source MRED as distributed by MLS GRID
Rooms
- Total Rooms 6
- Bedrooms 3 Beds
- Bathrooms 2 Baths
- Living Room 22X17
- Dining Room 12X6
- Kitchen 14X12
Features
- Heat Gas, Forced Air
- Air Conditioning Central Air
- Appliances Not provided
- Parking Garage
- Age 11-15 Years
- Exterior Brick
- Exposure S (South), W (West), City, Lake/Water
Based on information submitted to the MLS GRID as of 2/16/2026 5:32 PM. All data is obtained from various sources and may not have been verified by broker or MLS GRID. Supplied Open House Information is subject to change without notice. All information should be independently reviewed and verified for accuracy. Properties may or may not be listed by the office/agent presenting the information.

















































































