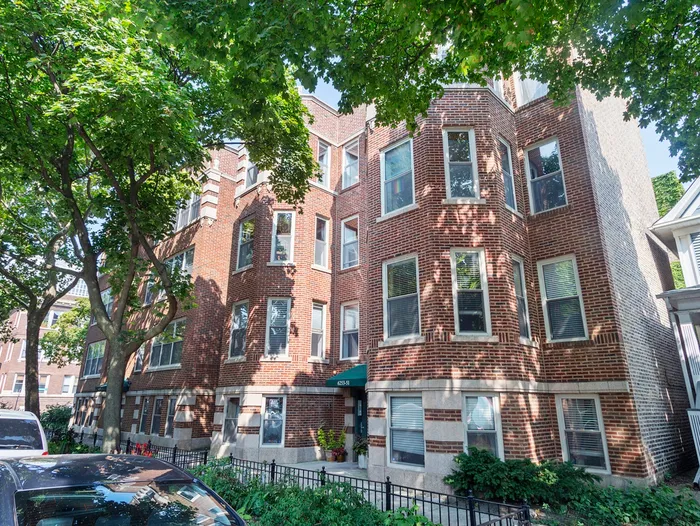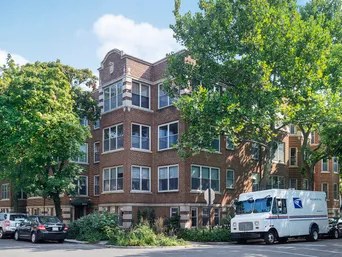- Status Sold
- Sale Price $272,000
- Bed 2 Beds
- Bath 1 Bath
- Location Lake View
-

Amie Klujian
info@swakegroup.com -

Todd Szwajkowski
todd@swakegroup.com
View our 3D tour! Welcome home to this impressive, top floor 2 bed/1 bath residence with bonus sunroom, den, and separate large dining area on a quiet block located around the corner from shops and dining in vibrant Edgewater Glen. This light filled home boasts a large, west facing living room with lush tree top views, recessed lights, ceiling fan and classic crown molding. The expansive living room opens up to a beautiful sunroom with bay windows and new top/down blinds along with custom built wood window ledges/sills. Also showcased off the living room is a semi-open yet private den--currently used as an exercise room--with a showstopper custom, three-quarter wall made of barn wood. This versatile space can also serve as an office, kids' online learning area, hobby area or reading nook. The unit's oversized kitchen boasts NEW stain-resistant countertops, 42-inch cabinetry and stainless appliances including a NEW refrigerator, NEW stove top/oven, NEW microwave and NEW stainless sink with fabulous sprayer faucet & 2 yr NEW dishwasher. This gorgeous kitchen is wonderful for entertaining as it opens to the dining room area and huge private back deck (which is being newly replaced in October with an even LARGER one!) This home also features a primary bedroom with spacious closet; a large 2nd bedroom; hardwood floors; in-unit laundry (behind a cool sliding barn door; an updated bathroom; Central air and furnace (3 yrs) and extra storage, too!. Within few blocks from Red Line, Whole Foods, restaurants, shops, library and minutes to Andersonville. Well-run and established association with solid reserves. GATED RENTAL PARKING is on premise in back of the building and only $50/month!
General Info
- List Price $269,900
- Sale Price $272,000
- Bed 2 Beds
- Bath 1 Bath
- Taxes $3,609
- Market Time 28 days
- Year Built 1923
- Square Feet 1236
- Assessments $246
- Assessments Include Water, Common Insurance, Exterior Maintenance, Lawn Care, Scavenger, Snow Removal
- Source MRED as distributed by MLS GRID
Rooms
- Total Rooms 6
- Bedrooms 2 Beds
- Bathrooms 1 Bath
- Living Room 15X12
- Dining Room 15X7
- Kitchen 12X11
Features
- Heat Gas, Forced Air
- Air Conditioning Central Air
- Appliances Oven/Range, Microwave, Dishwasher, Refrigerator, Washer, Dryer, Disposal, All Stainless Steel Kitchen Appliances, Gas Cooktop, Gas Oven
- Parking Space/s
- Age 91-100 Years
- Exterior Brick
- Exposure E (East), W (West)
Based on information submitted to the MLS GRID as of 2/16/2026 5:32 PM. All data is obtained from various sources and may not have been verified by broker or MLS GRID. Supplied Open House Information is subject to change without notice. All information should be independently reviewed and verified for accuracy. Properties may or may not be listed by the office/agent presenting the information.















































