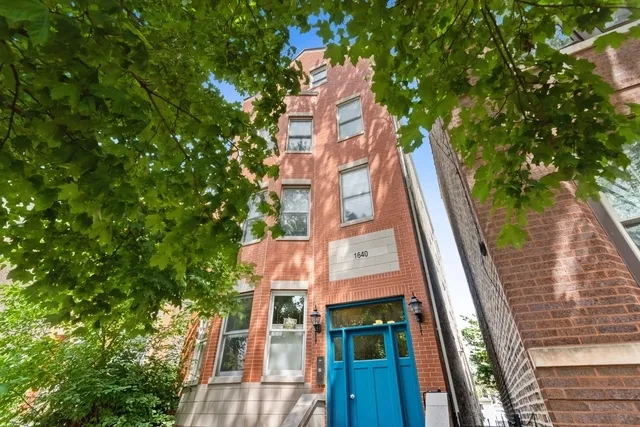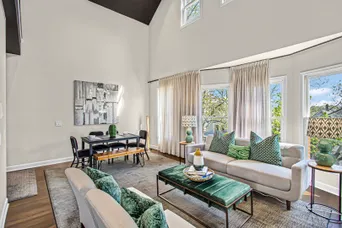- Status Active
- Price $699,000
- Bed 3
- Bath 2.1
- Location Andersonville

Exclusively listed by Dream Town Real Estate
Nestled in the vibrant heart of Andersonville, this penthouse duplex offers the spaciousness and comfort of a private home, boasting two distinct living areas. With 3 bedrooms and 2.5 baths, this residence features soaring cathedral ceilings and a light-filled loft with skylights. Inside, hardwood floors flow throughout with a transitional fireplace. The kitchen has white cabinets, quartz countertops, a stylish tile backsplash, newer stainless steel appliances, and a center island that overlooks the inviting living and dining areas. The generously sized primary bedroom has a walk in closet and an en-suite spa-like bathroom with an oversized shower, adorned with marble and ceramic tiles. The third bedroom, located off the loft, offers its own half bath, complete with chic fixtures, making it an ideal space for guests. This unit is abundant in both outdoor space and closet space, offering plenty of natural light through numerous windows. Furnace (2018), water heater (2018), and AC unit (2019). Additionally, a separate storage unit and a garage spot are included for your convenience. Located steps away from Andersonville's charming shops, diverse restaurants, convenient transportation options, and the serene lakefront, this home offers the quintessential Andersonville lifestyle. Don't miss the opportunity to make this exceptional property your own!
General Info
- Price $699,000
- Bed 3
- Bath 2.1
- Taxes $10,078
- Market Time 10 days
- Year Built 1996
- Square Feet 2000
- Assessments $232
- Assessments Include Water, Common Insurance, Exterior Maintenance, Scavenger, Snow Removal
- Buyer's Agent Commission 2.5%
- Source MRED as distributed by MLS GRID
Rooms
- Total Rooms 7
- Bedrooms 3
- Bathrooms 2.1
- Living Room 11X13
- Dining Room 6X12
- Kitchen 11X13
Features
- Heat Gas
- Air Conditioning Central Air
- Appliances Oven/Range, Microwave, Dishwasher, Refrigerator, Washer, Dryer, Disposal
- Parking Garage
- Age 26-30 Years
- Exterior Brick
- Exposure N (North), S (South)
Mortgage Calculator
- List Price{{ formatCurrency(listPrice) }}
- Taxes{{ formatCurrency(propertyTaxes) }}
- Assessments{{ formatCurrency(assessments) }}
- List Price
- Taxes
- Assessments
Estimated Monthly Payment
{{ formatCurrency(monthlyTotal) }} / month
- Principal & Interest{{ formatCurrency(monthlyPrincipal) }}
- Taxes{{ formatCurrency(monthlyTaxes) }}
- Assessments{{ formatCurrency(monthlyAssessments) }}











































