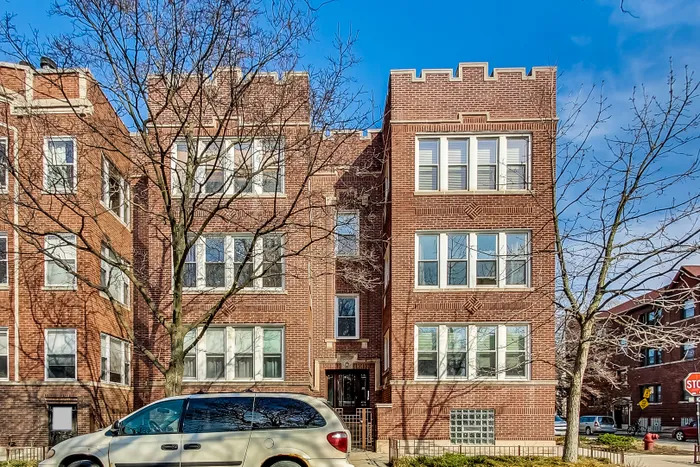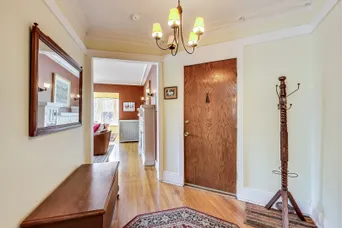- Status Sold
- Sale Price $390,000
- Bed 3 Beds
- Bath 1.1 Baths
- Location North Chicago
-

Amie Klujian
info@swakegroup.com -

Todd Szwajkowski
Todd@swakegroup.com
Welcome home to this jumbo, light-filled 3 bed/1.5 bath corner residence with private deck on tree-lined Glenwood Ave in beautiful Edgewater Glen. Situated in a classic, vintage 6-flat building, you'll feel the immediate warmth of this 1800 sf home once you enter the gracious foyer that opens to the inviting, oversized living room with a cozy fireplace and wall of sun-soaked, south facing windows. A wide and relaxing sunroom adjoins the living room and is encapsulated by windows with an amazing vista of trees and green, park-like expanse. The home's beautiful character is also showcased in the separate dining room which provides ample enough space to accommodate even the largest dining table/furniture set. A short hallway off the dining room contains a beautiful built-in hutch and connects to the large, stainless steel chef's kitchen any foodie will enjoy including a 5-burner range with exhaust hood, honed black granite countertops, abundant cabinetry, shelves and an adjacent large breakfast nook/table area leading to a huge, private outdoor deck. All bedrooms are suitably sized with the 3rd bedroom containing a 1/2 bath and being the most cross-funtional (currently being used as an office). Ample in unit storage; large/deep closets; original hardwood flooring; 22 newer, double hung windows (3 yrs); and gorgeous crown molding throughout. Extra open storage plus laundry in basement. However, laundry CAN be added in-unit as well! Extremely close proximity to all Andersonville and Edgewater offers---independently-owned businesses, grocery stores, restaurants, shopping, entertainment, new public library, public transportation (including new Metra station!), lakefront paths and parks as well!
General Info
- List Price $375,000
- Sale Price $390,000
- Bed 3 Beds
- Bath 1.1 Baths
- Taxes $5,483
- Market Time 12 days
- Year Built 1917
- Square Feet 1800
- Assessments $384
- Assessments Include Heat, Water, Common Insurance, Lawn Care, Scavenger, Snow Removal
- Buyer's Agent Commission 2.5%
- Source MRED as distributed by MLS GRID
Rooms
- Total Rooms 7
- Bedrooms 3 Beds
- Bathrooms 1.1 Baths
- Living Room 16X14
- Dining Room 18X13
- Kitchen 16X10
Features
- Heat Hot Water/Steam, Radiant
- Air Conditioning 2 (Window/Wall Unit)
- Appliances Not provided
- Parking None
- Age 100+ Years
- Exterior Brick













































