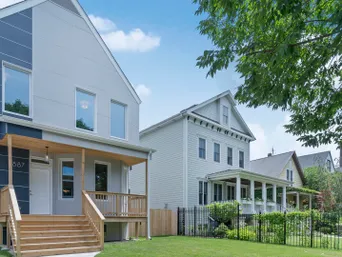- Status Sold
- Sale Price $1,550,000
- Bed 4 Beds
- Bath 3.1 Baths
- Location Lake View
-

Todd Szwajkowski
Todd@swakegroup.com -

Amie Klujian
info@swakegroup.com
Chicago's very first speculative pre-certified PHIUS renovation! Following strict Passive House Institute of the United States building guidelines, one of the neighborhood's original homes from the 1890s has been completely reinterpreted and re-engineered into the home of the future. Using an array of technologies, the property meets PHIUS' rigorous standards. Super-insulation including R48 graphite-infused exterior walls, closed-cell polyurethane interior wall insulation, and 36" of R100 blown in glass mineral wool attic insulation results in an airtight envelope that prevents condensation, mold and mildew. An Energy Recovery Ventilator (ERV) replaces used stale air with clean, fresh air after harvesting the heat energy to condition the incoming air. A 2.8 kilowatt photovoltaic system provides approximately 25% of the home's electricity demand--and is fully-scalable should the owner's needs grow. A fully-zoned Variable Refrigerant Flow (VRF) HVAC system conditions all areas of the home in the most efficient manner. Triple pane argon gas windows. In addition to the PHIUS pre-certification, the house earns the Department of Energy's Zero Energy Ready Home (ZERN) status, is EPA Energy Star certified, and earns the US Environmental Protection Agency's indoor airPLUS label--providing comprehensive interior air quality protections ensuring a healthy interior environment! And best of all, all this technology did not get in the way of style and luxury. 5 bedrooms and 3-1/2 bathrooms. Approximately 4,200sf of cozy living space nestled on a huge 40' X 163' oversized lot. 4 bedrooms and 2 bathrooms up. Enormous windows flood the home with light. Beautiful finishes throughout. One-block to Metra, Mariano's and Lawrence CTA bus.
General Info
- List Price $1,595,000
- Sale Price $1,550,000
- Bed 4 Beds
- Bath 3.1 Baths
- Taxes $10,647
- Market Time 30 days
- Year Built 1890
- Square Feet 4027
- Assessments Not provided
- Assessments Include None
- Buyer's Agent Commission 2.5%
- Source MRED as distributed by MLS GRID
Rooms
- Total Rooms 10
- Bedrooms 4 Beds
- Bathrooms 3.1 Baths
- Living Room 15X15
- Family Room 15X15
- Dining Room 22X13
- Kitchen 18X15
Features
- Heat Electric, Solar, Forced Air, Zoned
- Air Conditioning Central Air, Zoned
- Appliances Oven-Double, Oven/Range, Microwave, Dishwasher, Refrigerator, Washer, Dryer, Disposal, All Stainless Steel Kitchen Appliances, Range Hood
- Parking Garage
- Age 100+ Years
- Exterior Other



















































































































